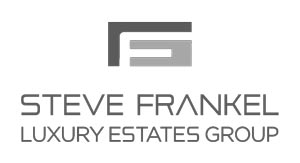

2706 Club Drive, Cheviot Hills
Stunning, innovative architectural showpiece features ultra high-end finishes and ingenious touches throughout. A soaring, loft-like living room with 13-foot ceilings, and 10 foot panes of glass brings natural light, and all the beauty of the elegantly landscaped grounds in. A retractable Fleetwood wall of glass, and a kitchen island that extends to the outdoor patio seamlessly creating that wonderful indoor/outdoor experience. The second story cantilevers over the patio, providing a sheltered outdoor living space compete with television and fireplace. Entry foyer, additional media room, home office with custom cabinetry and separate entrance, and a laundry/mud room complete the downstairs. Upstairs, the stylish master suite includes 3 walk-in closets, gorgeous ceramic and walnut master bath, and an elegant built in vanity. Separated by the master by an outdoor loggia and family room, the children’s wing adds 3 large bedrooms, and a shared Juliet balcony. Designed with exquisite taste and the highest standards, this unique family home offers the sophistication, ease, and comfort of true California living.
4 bedrooms
Den
Office
Upstairs media/family room
Upstairs loggia
Approximately 4,000 square feet
Approximately 9,500 square foot lot
Architectural lighting throughout
Sound system throughout
Solar heated salt water pool
Offered at $4,750,000

Steve Frankel
Coldwell Banker
CA BRE# 01195571
310.508.5008 (cell)

