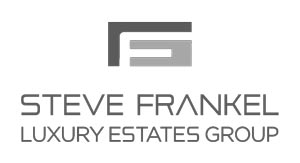

525 Warner Avenue, Westwood
Exquisite 1930’s Traditional home with classic center hall plan. Designed by Suzanne Rheinstein of Hollyhock. Gorgeous entry with herringbone wood floors and sweeping staircase with original wrought iron banister. Step down living room with hardwood floors, fireplace and curved paned windows reminiscent of the era in which the house was built. Stunning formal dining room that was featured on the cover of Suzanne Rheinstein’s most recent coffee table book Rooms for Living. Chef’s kitchen with top of the line appliances. Paneled library with fireplace, family/media room with custom cabinetry, sun-lit reading room, powder room & office or housekeepers room complete the main floor. Upstairs features a sophisticated master suite with 3rd fireplace, marble bath, and dual closets that have been custom fitted. There are an additional three large bedrooms that complete the second floor. Impeccable landscaping designed by Art Luna. Gravel pathways surrounded by mature trees that lead to a variety of romantic sitting areas and stunning vignettes. Direct access to a 2-car finished garage. Elegant living in the heart of the city!
5 Bedrooms
3 Bathrooms, 2 Half Baths
Approximately 4,000 Square Feet
10,560 Square Foot Lot
Library
2- Car Garage
Offered at $4,995,000

Steve Frankel
Coldwell Banker
CA BRE# 01195571
310.508.5008 (cell)

